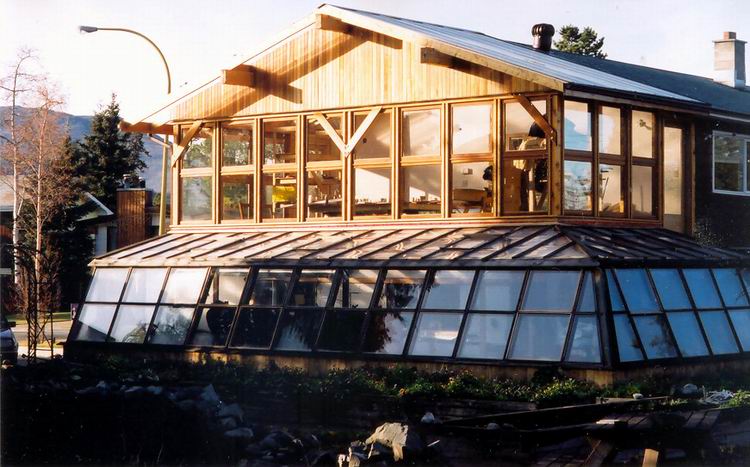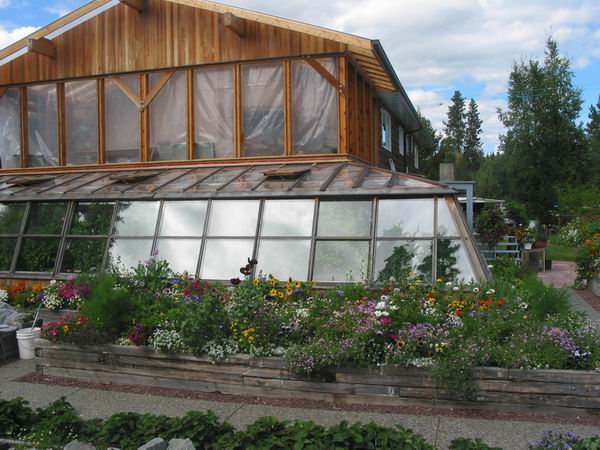The Galleria
AKA Luigi's Jewellery Box
Back to Luigi's woodworking home page
Marilyn calls this Luigi's jewellery box. It is a 14 by 28 feet solarium, post and beam construction using mostly mortise and tenon construction. The wall framing is western red cedar while the roof framing is local spruce. I picked cedar for the frame because of its stability, as the window sash fit right in it. The roof is glazed with 5/8" thick double-walled ribbed acrylic (Acrylite®).

The finish used for the timber frame is Behrs Super Liquid Rawhide. That product is no longer available in the US because of some lawsuit. However, although fine for the frame, it proved a little sticky and I did not want to use it for the windows as I wanted them to slide. I tried using a linseed oil product on the sill and moulding, but that did not last a year. After considerable reserch looking for a clear exterior coating for windows, I found the Cetol products by Akzo Nobel. that's what I used on the windows and will have to redo the sills with it.
The 42 hand-made window frames (28 glazed and 14 screens) are also western red cedar. The glass is recycled double-glazed sealed units. As I had two opening sizes and four glass sizes, figuring out the sizes of the sash rails and stiles was pretty intricate. Thankfully, there were no major goofs.
The window sash construction is mortise and tenon. However, instead of cutting a reverse profile of the rabbet moulding at the ends of the rails, I cut a mitre on the sticking both on the rails and stiles. Two of the fourteen windows (one on each side) are sliding double-hung windows. The others are a pressure fit system I designed (rather ingenious, if you ask me), so that they are removable for washing, and the top sash can be replaced by a screen.
I tried heating it in December 2003. It added an extra $400 to my fuel oil bill (compared to a normal $250-$350 per month during the heating season for the rest of the house). So it doesn't get heated in the winter.
Given the southern orientation of the long wall, we get quite a bit of solar heat gain out of it in the shoulder season (spring and fall). There is a thermostat-controlled fan that blows hot air from the peak of the sun-room through a 12" duct to the rest of the house. In the spring, it's heated at night to keep Marilyn's bedding plants toasty & I get the heat out of it during the long daylight hours. During the summer, it just gets too hot, so the screens are on full-time.
There is a greenhouse below the Galleria. I had to build it for Marilyn after telling her that you could grow tomatoes in the Yukon. I neglected to say that you needed a greenhouse. The greenhouse was the first major project I built after moving into this house. My shop is under the Galleria, behind the greenhouse.
Here is a picture from before I made the windows. Covered with plastic. It was then known as the "plastic porch".

Back to Luigi's woodworking home page
© 2004 Luigi Zanasi, Whitehorse, Yukon.
The background is western red cedar from Romeyn Hough's The American Woods: exhibited by actual specimens and with copious explanatory text.